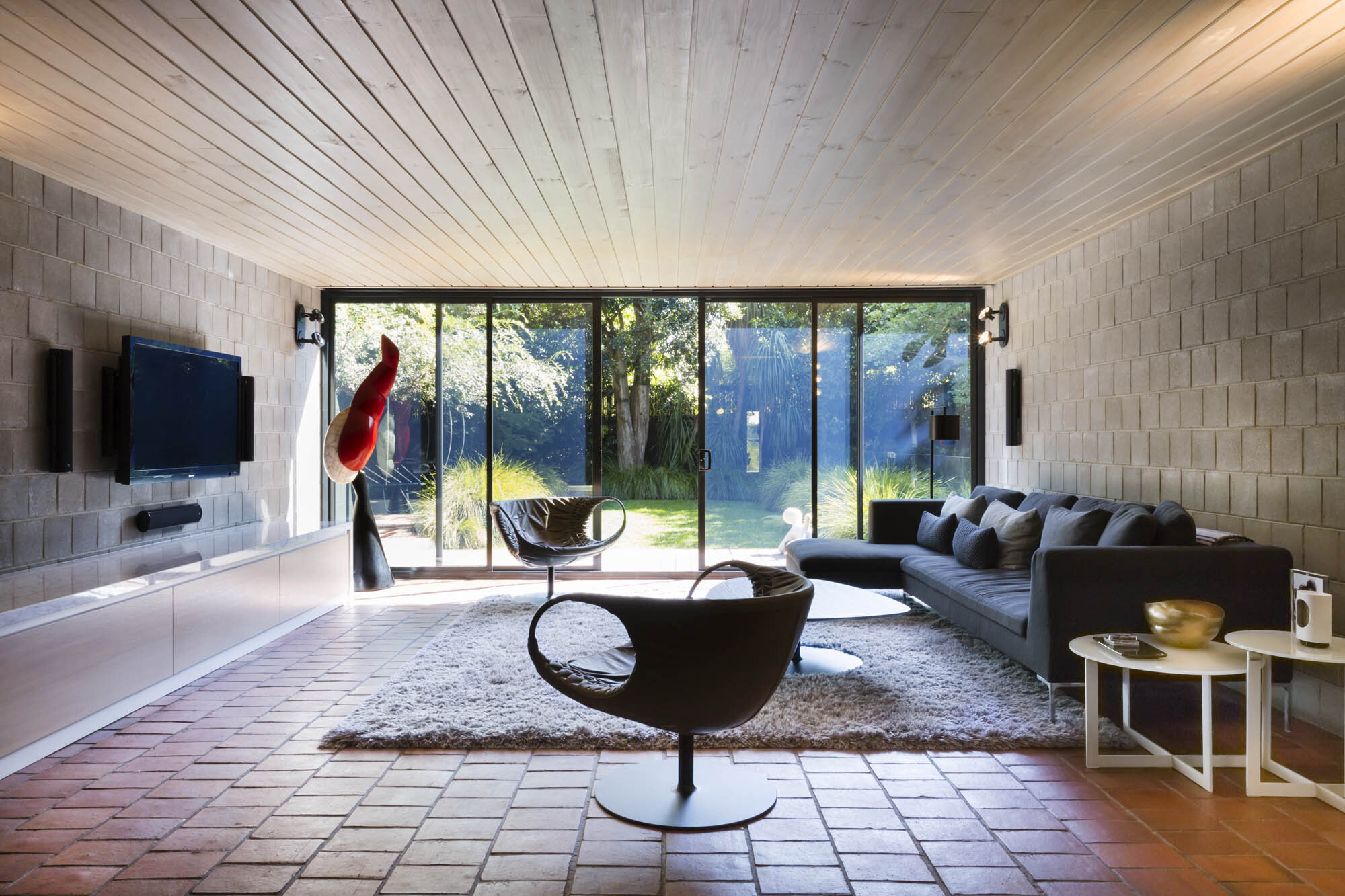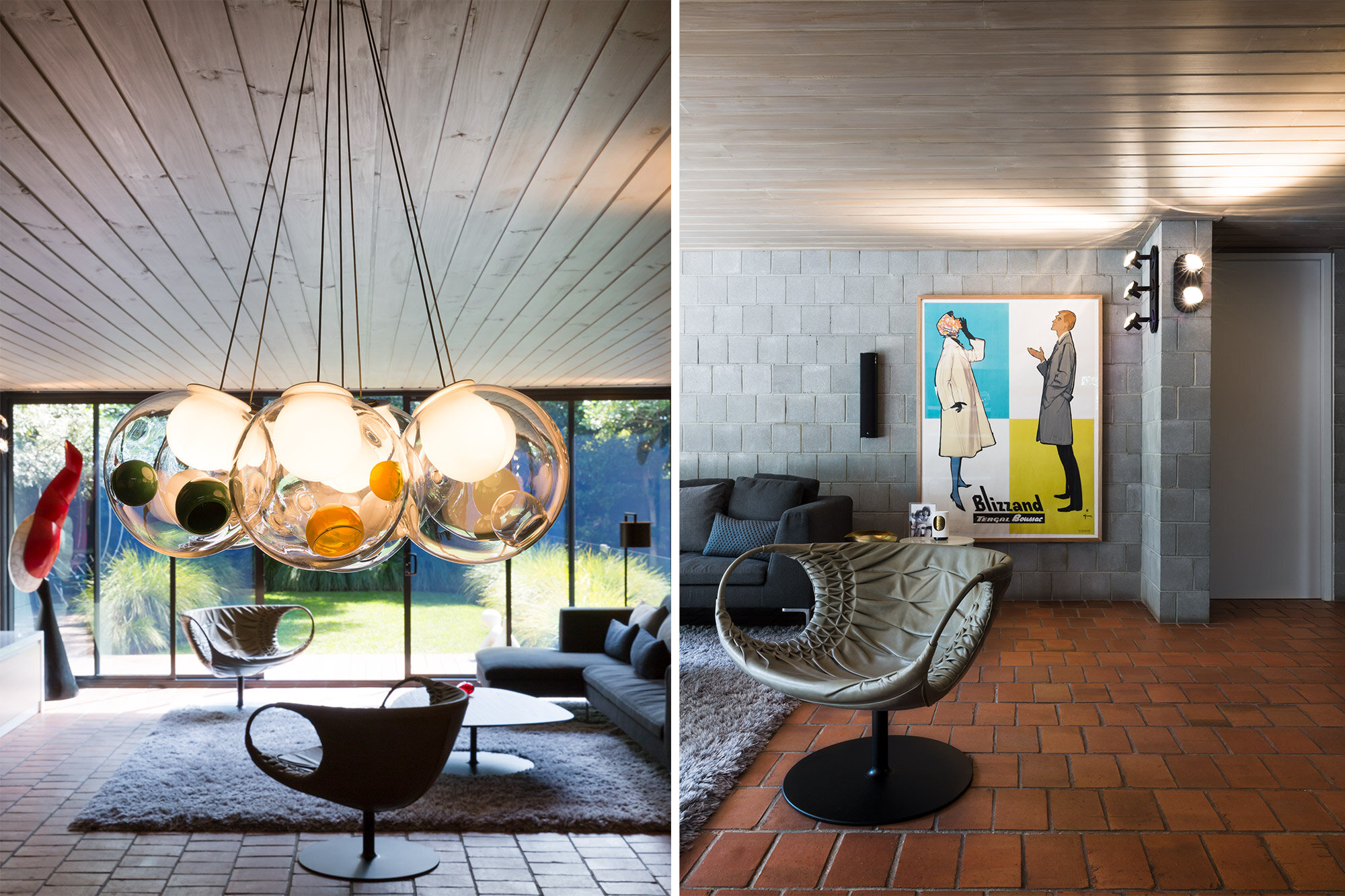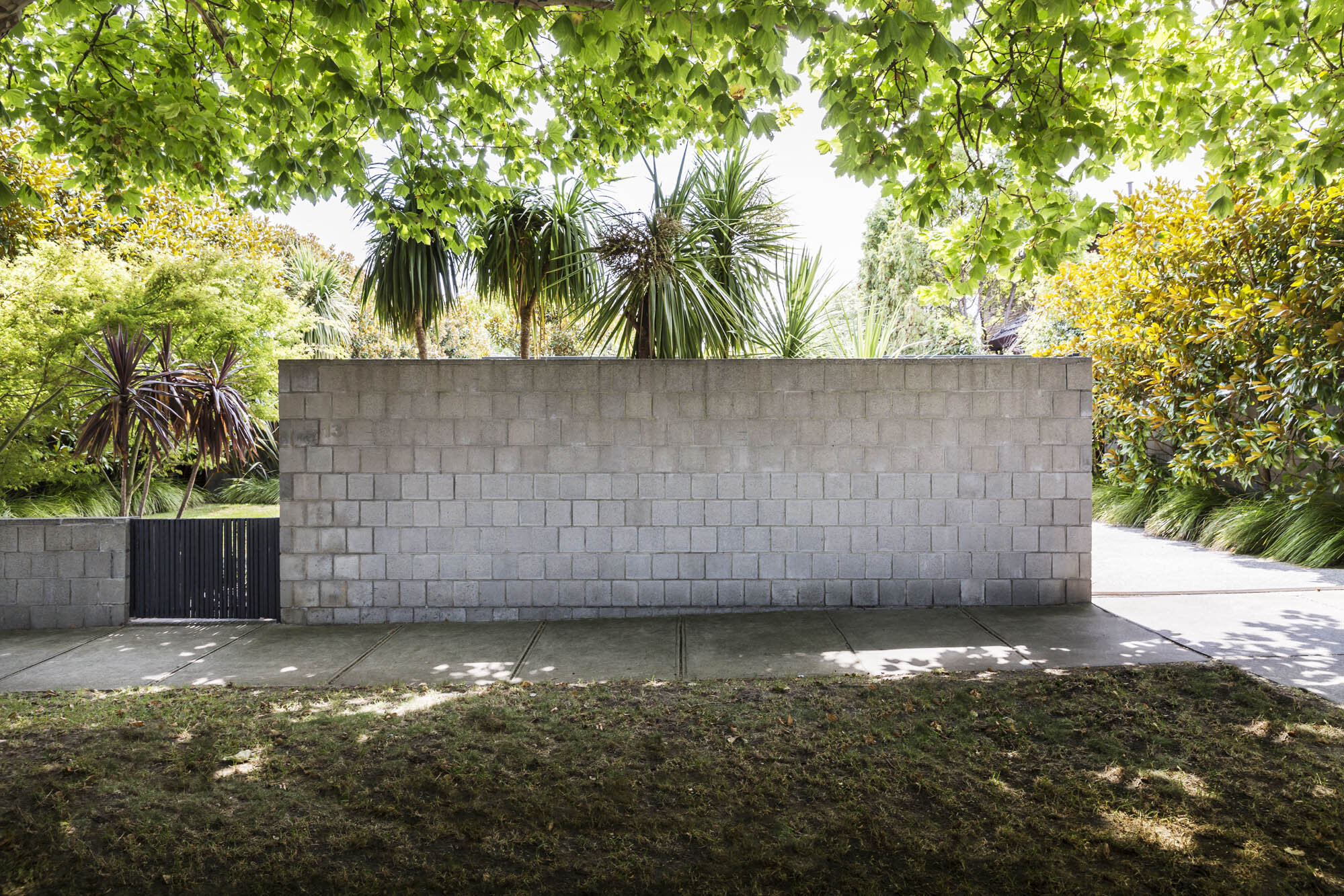Revisiting the 1970s
By Stephen Crafti
Architecture from the 1950s has experienced a huge revival since the mid-1990s. Now, focus is on homes from the late 1960s and 70s, the one-off designs that set their own agenda. Concrete block walls and courtyard-style gardens are just some of the features now highly sought by those with a discerning eye. ‘The moment I first inspected the house, I appreciated the highly refined design aesthetic. It was clever, as well as engaged with the garden,” says owner Mel Birner, who shares the house with husband Daniel Birner and their two children Ashley and Harlow.
The high concrete-block front fence, in a leafy street in Elsternwick, creates a ‘veil’ to this single-storey house. Designed by architect Ken Edelstein, the house was in fairly original condition when the couple bought it. Apart from a kitchen, which is believed to have been from the 1990s, very little was changed. The exposed concrete block walls are a feature in all the rooms of the 250 square-metre house are as the terracotta tiles on the floors in the kitchen and living areas. “One of the things I love most about the house is the unimpeded sight- lines with views of the garden (designed by Rick Eckersley),” says Mel, who with two young children appreciated the passive surveillance.
While the 1970s house was in reasonably good condition, the concrete block walls featured several pen marks. The metal doorframes had also worn. But one of the major drawbacks in the design was the omittance of a substantial main bedroom (the previous main bedroom is now one of the daughter’s bedrooms). But what the house did have was a long and narrow space orientated to the back garden and swimming pool. “I could see that by extending this space, and providing an ensuite/dressing area, the house would suit all their needs,” says interior architect Steven Berton, who from the outset was keen to tread lightly on this architectural gem.
Removing ink marks from the concrete walls didn’t present a challenge for Mel, who sprayed the walls with a high-pressured hose (having a tiled floor certainly assisted). Inserting new aluminium windows frames was also fairly straight forward for Berton. However, inserting a main bedroom pod that wasn’t jarring to the original design required thought and consideration, with the need to raise the entire roof by 50 millimetres to improve the gutters and insert the latest equipment. “Our brief to Steven was to create a contemporary home, but we didn’t want to loose the sense of integrity,” says Mel.
So Berton extended the main bedroom to the boundary, using the same language as the original home. The bedroom now looks out onto the swimming pool, as does the ensuite, with its double shower. And rather than a slither of space for a walk-in room, the space is comfortable for two people to dress. “The house has a relaxed feel. Mel and I often feel as though we’re at the beach, relaxing by a pool,” says Daniel, who has been involved in property for many years as Managing Director of the Goal Property Group. “The spaces are generous, and the arrangement is fluid,” he says. And while the ceiling heights are modest (only 2.4 metres), this only accentuates the lush garden and sense of protection and nurturing the house provides.
Berton also made a few small alterations in the living area. A new built-in credenza lines one wall. This not only allows things to be stored away, but also increases the size of the lounge area visually, rather than physically. Berton also replaced joinery in what was previously used as a bedroom (now the children’s play area). New shelves were also added between this nook and lounge for greater delineation.
“Steven seemed to understand what was required from the beginning. He knew it was an important house architecturally and needed to be approached lightly, rather than heavy-handedly,” says Daniel, who delights in showing the house to architectural buffs, as well as friends.















